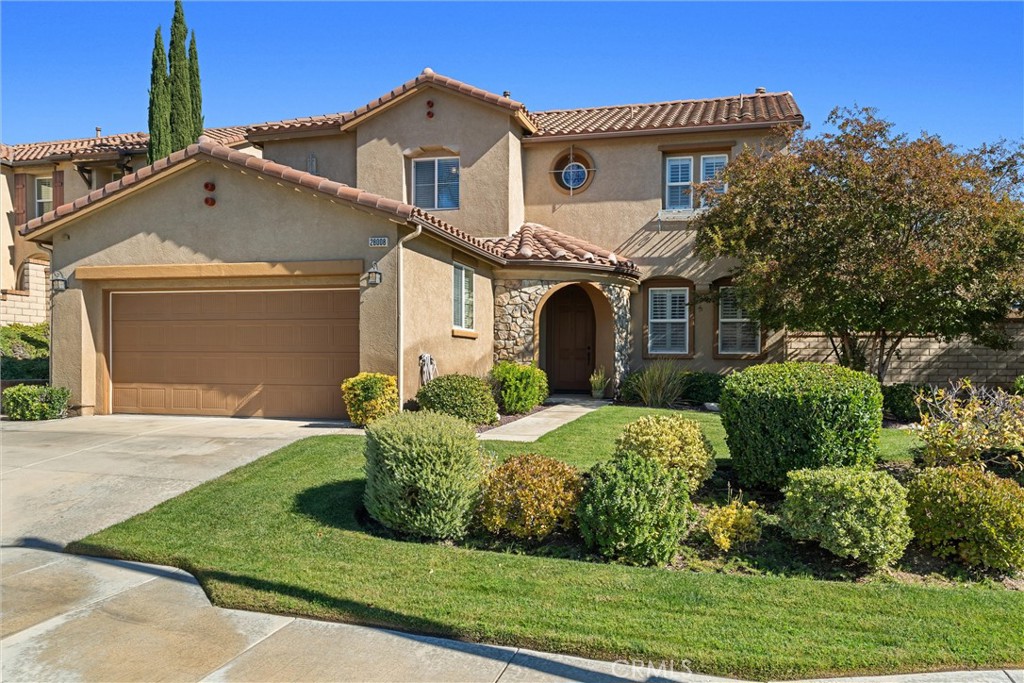28008 Eddie
Saugus, CA 91350
Description
Welcome to this beautifully maintained two-story residence located in one of Saugus’s most desirable neighborhoods. With fantastic curb appeal, a charming front walkway, and lush, manicured landscaping, this home immediately impresses. Step inside to find a generous and functional floor plan ideal for both everyday living and entertaining. The first floor offers multiple living and dining spaces, including both formal living and dining rooms plus a spacious family room. The expansive kitchen is a true centerpiece—featuring extensive cabinetry, sleek countertops, stainless steel appliances, a central island, and a sunny breakfast nook overlooking the backyard. A convenient pantry, laundry room, and powder bath complete the main level as well as direct access to the large two-car garage adds everyday practicality. Upstairs, you’ll find a versatile sitting room/loft space perfect for a media room, office, or play area. Two well-sized guest bedrooms share a full bathroom. The primary suite is its own retreat with a large walk-in closet and a beautifully appointed en-suite bath with a soaking tub, separate shower, and dual sinks. This Saugus gem blends space, comfort, and style—ready for you to move right in. Don’t miss your chance to make this beautiful home yours!
Amenities
Property Details
Listing Agent
Susan Wyant
Listing courtesy of Keller Williams Pacific Estate
Location
Request Information
Interested in this property? Fill out the form below and an agent will contact you shortly.
